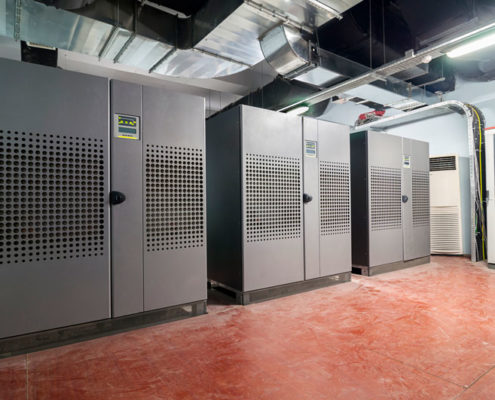Designing Communication Rooms
Communication Room Design
When designing a communications room the space required needs to take into consideration, the current requirements and expected overall requirements should the tenant space have the ability to add additional data outlets in the future.
ANSI/TIA-569-D provides the outline for these spaces and the allowances that best practise should allow for.
Communication Room Size
The communications room should be built to provide enough space and cabinets for the largest amount of expected data outlets that the communications room will service. For example if the tenant space could potentially have 500 employees and 1200 data outlets the space should be built for that allocations even if 400 staff and only 1000 outlets are first installed.
As an outline of size against number of data outlets in the building the following guidelines apply:
| Number of Data Outlets | Recommended overall Floor Area | Representative Dimensions |
| <100 | 9sqm / 100sqft | 3m x 3m |
| 100-200 | 13.5sqm / 150sqft | 3m x 4.5m |
| 200-800 | 36sqm / 400sqft | 6m x 6m |
| 800-1600 | 72sqm / 800sqft | 6m x 12m |
| 1600-2400 | 108sqm / 1200sqft | 9m x 12m |
Note: future requirements to be estimated for room size allowance
General Requirements for Communication Room Design
The following general considerations for communication room design allow the room functional use, the ability to take and remove equipment and the flexibility of mounting equipment
- Only equipment relevant to the communications room should be present in the room. No services for the rest of the tenant space should pass through the communications room
- Ceiling height should be a minimum of 2400mm with no obstructions. 3000m minimum is recommended to allow for overhead containment
- Overhead Containment should have a minimum of 200mm clearance from the finished ceiling
- Floor consideration (solid, tile) should be designed for the expected current and future floor loadings
- Access door should be a minimum of 900m wide and 2000m high. The door should hinge outwards. A double door 1800 wide and
- 2300mm high is recommended if large equipment is anticipated
- No external windows are recommended
- Allowance of 19mm fire retardant painted plywood to cover at least one communication room wall.
- Fire protection as per main building plan and code to apply
Mechanical and Electrical Requirements
- Lighting should be a minimum of 500 lux in horizontal plane and 200 lux in vertical plane. (measured 1m above finished floor level)
- Minimum of 2 dedicated un-switched power sockets on a dedicated circuit separate to the rest of the building sockets
- A dedicated cleaners socket should be installed to avoid the use of the cabinet power sockets
- Temperature range must be 18-27 Celsius (64-81F)
- Minimum dew point must be 5.5 Celsius (42F)
- Maximum dew point must be 15 Celsius (59F)
- Maximum relative humidity must be 60%
- The temperature and humidity are as the ASHRAE Class B standards
Data Cabinet Requirements
- A maximum cabinet height of 2100mm is recommended for installing and accessing top racked equipment
- Cabinets should be planned for future and present equipment to be installed. Depth is the main consideration and a minimum of
- 150mm space should be allowed for over the deepest equipment to be installed
- Cabinets should have front and rear rails and be recessed a minimum of 100mm to allow for cable management and patching
- PDU (power distribution units) should be installed in all cabinets containing active equipment. They should not be switched to avoid accidental switch off
- Cabinet clearances should be as follows
- 1000mm clearance at the front of the rack (1200mm preferred)
- 600mm clearance at the rear of the rack (1000mm preferred)
- Cabinet feet can either be solid feet or wheels. Wheels must be lockable if installed
Other General Considerations
The communication room should be a dedicated room for technology equipment and services for the network throughout the tenant space. The following considerations should be considered as general advice
- Communications room should be a restricted access area by code / key or access control
- Sign in and sign out is recommended for troubleshooting should a failure occur
- The room should not be used for general storage
- The room should not be used as a general office area.
- When working in the room the door should be left open due to the presence of recirculated cooled air

