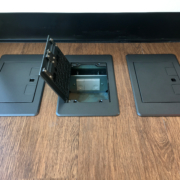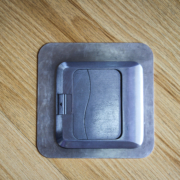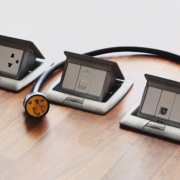What are floor boxes?
Floor boxes are a type of electrical box installed in a floor. They provide power and data connections to devices in a room or space. Floor boxes come in a variety of styles and sizes and can be installed in new construction or retrofitted into an existing floor.
Floor boxes provide a convenient and accessible way to power and connect devices in a room or space. They are instrumental in areas where there is limited wall space, such as in a kitchen, bathroom or offices. Floor boxes make changing or adding electrical devices easy without messing with wires or cables.
The article below describes floor boxes and how they can be installed. However, our team at EIS Electrical is here to assist you and offer free surveys and quotations to assist in your electrical installations
Floor Box Options
There are a variety of floor boxes available, including the main specifications.
Single-gang Electrical Floor Boxes
These boxes have one electrical outlet and are typically used to power small appliances or devices. In the majority of cases, single sockets are used as cleaner sockets. Essentially, they are a single outlet spread around the commercial space for the cleaners to plug into without disrupting the computers, telephones, etc.
Double-gang Electrical Floor Boxes
These boxes have two electrical outlets and are typically used to power larger appliances, desk space or devices.
Data Floor Boxes
These boxes have a data connector and provide internet or network connections in a room or space. Usually, when floor boxes have a data connection, it is simply used as a link between two devices or where a PoE device is to be used, such as
- Room Booking System Tablet
- Wifi device
- Intercom
- CCTV or Access Control
Power and Data Floor Box
These boxes have an electrical outlet and a data connector, so they can power and connect devices simultaneously.
Floor boxes can also have specific modules for their faceplates for various connectors, especially for audiovisual links from the desk to display screens or video conferencing.
- HDMI Cables
- USB Cables
- Microphone Cables
- Data cables such as Cat6 and Cat6a to transfer video longer distances over HD-Base-T
A lot of these options and the options below will depend on budget, schedule and access restraints.
Please review this article for advice on factors that impact electrical installation costs in which floor box installation generally falls.
Electrical Pricing: Understanding the Factors that Impact Costs
Designing Power and Data Floor Box amounts into a Commercial Space.
The standard that we base our electrical design on for commercial spaces is as follows
Commercial Office Space Floor Box Design
- One power and data floor box for every two desks
- Two double sockets per floor box
- Four Cat6 or Cat6 data cables per floor box
A single power and data floor box can contain the above, so a single floor box is suitable for two desks.
Each desk will then have two data points (PC and Telephone)
In addition, each desk will have its own dedicated electrical double socket.
- One socket for a four-way or six-way power block
- One socket for spare
This design allows for future-proof spare capacity without extending the budget or installation requirementsrunnecessarilynecessarily
Minimising Slips, Trips and Falls
The purpose of floor boxes is to locate the power and data requiremnets under a desk, piece of furniture or out of the general walkway.
It is a legal rerquirement that slips, trips and falls are mimised or eleiminated in the workplace. The corerct design of floor box locations will assist in this elimination.
Therefore, the best practice for locating floor boxes is as follows:
- Locate the floor box under the back edge of the desk or equally between back-to-back desks
- Ensure the employee chair cannot run over the floor box
- Check that the floor box lid is clicked shut with cables exiting the specific grommet holes
- Replace any broken floor box lids or lids with missing parts
- Cable tie or use cable spines to contain patch leads and power leads from floor box to desk
When you find it challenging to locate floor boxes accurately under desks, and this can be down to how the main metal tie falls, then you may wish to consider using cable grommets.
Cable grommets are smaller in size and can be cut and installed into metal ties with greater precision.
Waterproof Floor Boxes
A range of heavy-duty floor boxes are available specifically designed for specialist areas. For example, a range of waterproof and dustproof floor boxes protect the inner box from outside elements. These are commonly found in shopping malls, convention centres, museums, airports, and streets. These areas are regularly exposed to dust and grime and are regularly washed down.
How are floor boxes installed?
Floor boxes are used in many situations, but the most common are:
- Installation within a false floor with removable carpet tiles and metal tiles
- Installation in a false floor with a solid covering such as plywood
- Within a concrete floor where building works are required to create space for the floor box
Installing a floor box is relatively straightforward. First, open the floor. You must cut the floor box into a floor tile if you work with a false floor. Keep the floor box towards the centre of the tile so you don’t weaken the tile by cutting it too close to the edge. However, offsetting the box within the tile allows for greater adjustment when moving the tiles into place to fit your desk layout.
Now, measure and mark where you want the floor box to go. In most cases, it is best to put it near an outlet. Drill a hole in the floor that is slightly larger than the floor box. Insert the floor box and secure it in place with the screws that come with the box. Close the floor and enjoy your new electrical outlet and data cabling connections exactly where you want them.
Floor boxes can also be installed in concrete floors. These are called Screed Floor Boxes. With these floor boxes, a hole is cut out of the floor to fit the box, and then a route/chase is made from the main cabling run to access the screed floor box with the electrical and data cabling within solid containment. This installation requires specialist tools such as a Hilti Concrete Chasing Tool.
Once the cabling is in place, the chase and surrounding area are filled with concrete and made smooth for carpet or flooring. These boxes are expensive to install and costly and disruptive to relocate
How are floor boxes wired?
Floor boxes are generally wired in one of two ways
- Electrical wiring directly to the floor box as part of an electrical circuit, similar to how wall sockets are wired
- Wired from an underfloor electrical busbar with a 3-5m electrical tail terminated directly to the box
The advantage of the second method is that the busbar connection end can be unplugged easily and without electrical isolation, and the box and lead can be moved to another floor on a similar busbar elsewhere in the office.
When wiring a floor box, it is essential to ensure that the outlet’s circuit breaker is turned off. Then, connect the black wire to the brass terminal screw and the white wire to the silver terminal screw. Finally, connect the ground wire to the green ground screw. Tighten all of the screws securely and re-attach the cover plate. Turn on the circuit breaker and test the new outlet.
Are Electrical floor boxes safe? Yes, floor boxes are safe to use. They must be adequately grounded to reduce the risk of electrical shock. Floor boxes are also designed with a cover plate that helps to protect against accidental contact with the live wires inside. Always turn off the circuit breaker before working on wiring and follow all safety precautions.
What can I use instead of a floor box?
Several options exist to supply your working area with power and data instead of a floor box. However, these are generally only suitable for false floors
- Floor Grommets
- Modular Extension leads
- Standard Electrical Sockets
The floor grommet is a round access hole and can either be empty and provide access to the false floor or have electrical sockets in its faceplate. However, grommets generally only offer one or two sockets.
With an empty grommet, access to the subfloor is gained and electrical and data cabling options can be placed beneath the floor or brought up directly to the desk.
The options to bring through the grommets are a standard electrical socket on a double faceplate and backbox or a module extension lead with four sockets. Both options will come with a 5m lead and be wired directly back to the underground busbar as below. This method allows for great flexibility as you can bring the fly leads directly to where you want to and not have to have trailing leads to a floor box.
The final option is a standard electrical socket suited to being terminated directly on the floor. These electrical sockets come with a flip lid to cover the socket when not in use.
How do you remove a floor outlet box?
Floor boxes are generally used for the flexibility of moving desks and office space around. Therefore, when offices change the floor box, its false tile and its training lead all move together to the new location, and the blank tile that is now redundant files the hole in the previous floor box.
In addition, floor boxes have a flush lid, so when not in use, they close smoothly, are easily walked over and don’t pose an obstruction.
However, if a floor box has to be removed with no replacement, then there are two scenarios
- Within a false floor
The floor box will be removed, and the false tile will now have a floor box hole in the middle of it. Therefore, a new tile will be required to fill the tile hole.
Once the tile has been replaced, a new carpet tile will also be required to cover the area
2. Within a solid floor
In this scenario, the floor cannot be moved, so the removal of a floor box will result in a hole left in the solid floor.
A replacement piece of wood will need to be cut and secured within the hole and reinforced so it’s not dislodged.
Finally, as mentioned above, a new carpet will be required to cover the area
For additional electrical articles please visit our main BLOG page here





